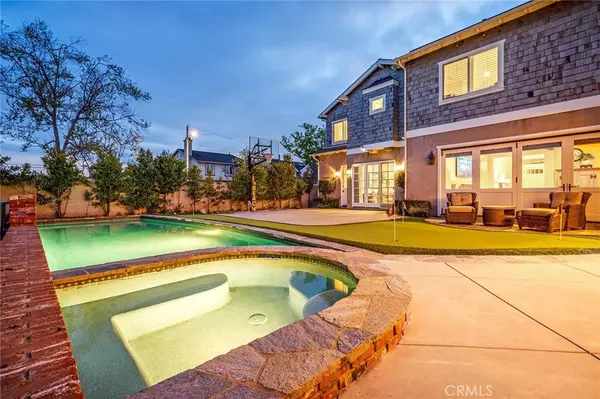
GUIDE SoCal
socal@guiderealestate.com11412 Donovan Road Rossmoor, CA 90720
6 Beds
6 Baths
5,338 SqFt
UPDATED:
09/30/2024 06:53 PM
Key Details
Property Type Single Family Home
Sub Type Single Family Residence
Listing Status Active
Purchase Type For Sale
Square Footage 5,338 sqft
Price per Sqft $824
Subdivision ,Rossmoor
MLS Listing ID PW24147040
Bedrooms 6
Full Baths 5
Half Baths 1
HOA Y/N No
Year Built 2015
Lot Size 8,637 Sqft
Acres 0.1983
Lot Dimensions Public Records
Property Description
Location
State CA
County Orange
Area 51 - Rossmoor
Rooms
Main Level Bedrooms 1
Ensuite Laundry Inside, Laundry Room
Interior
Interior Features Quartz Counters, Storage, Bedroom on Main Level, Main Level Primary, Primary Suite
Laundry Location Inside,Laundry Room
Heating Forced Air
Cooling Central Air
Fireplaces Type Family Room, Gas, Primary Bedroom, See Remarks
Fireplace Yes
Appliance Double Oven, Freezer, Gas Oven, Solar Hot Water, Tankless Water Heater
Laundry Inside, Laundry Room
Exterior
Garage Spaces 2.0
Garage Description 2.0
Pool In Ground, Private
Community Features Park
View Y/N Yes
View Pool
Attached Garage Yes
Total Parking Spaces 2
Private Pool Yes
Building
Lot Description Back Yard
Dwelling Type House
Story 2
Entry Level Two
Sewer Sewer Tap Paid
Water Public
Level or Stories Two
New Construction No
Schools
High Schools Los Alamitos
School District Los Alamitos Unified
Others
Senior Community No
Tax ID 08602501
Acceptable Financing Cash, Conventional
Green/Energy Cert Solar
Listing Terms Cash, Conventional
Special Listing Condition Standard


GUIDE SoCal
Broker | License ID: DRE#01976964





